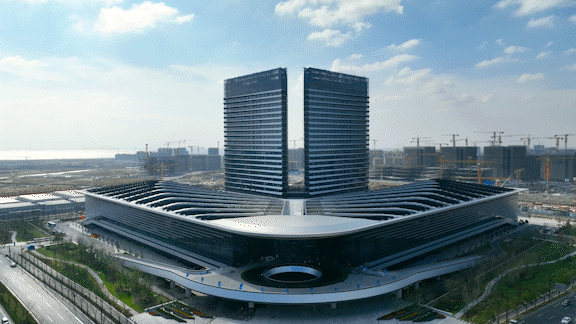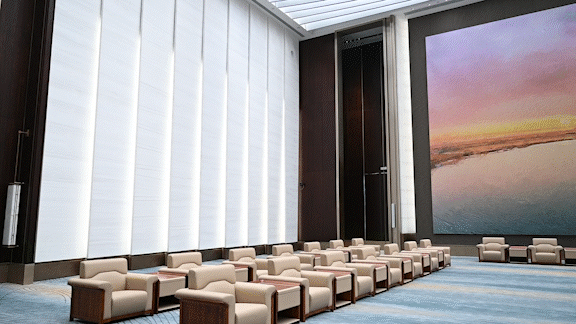Witness the world-class stunning! World Top Scientists Forum Conference Centre (Shanghai Lingang Centre) |Hongye Group Project Cases
World Top Scientists Forum Conference Centre
-THE WORLD'S STOP SCIENTISTS BBS-

An architectural heart in the form of an egret.
Spread your wings and fly towards Dishui Lake.
Embrace the world, embrace the future
FIRST "SCIENTISTS COMMUNITY" CITY UNIT
As the first "Scientist Community" urban unit in China, a major project of Shanghai Municipality, and the No. 001 project of Lingang New Area, the permanent venue of the Top Scientists Forum (Lingang Centre) is located in the International Innovation Synergy Zone of Lingang New Area, which is the first "Scientist Community" urban unit in China, a major project of Shanghai Municipality, and the No. 001 project of Lingang New Area. It focuses on major scientific issues and forward-looking basic research, and aims to inject new impetus into the construction of Shanghai as a scientific and technological innovation centre with global influence.
As the largest ultra-low-energy public building in China, the permanent venue of the World Top Scientists Forum (Lingang Centre) has a total construction area of about 220,000m2, which consists of a podium and a tower, with the podium being a conference centre and the tower being a hotel and serviced flats. Among them, the area of the conference centre is about 65,000m2, which is an internationally influential platform for cooperation and exchange of science and technology innovation within the permanent venue of the Top Science Forum, and shoulders a special mission of spreading the theme of "Science and Technology for the Common Destiny of Mankind".
THE WINNING! WITNESS A WORLD-CLASS JING
As the No.1 project of Lingang new area, the permanent venue project of the World Top Scientists Forum builds a first-class project with first-class speed and technology, aiming to compete for Luban Prize, the highest honour of engineering quality in China's construction industry, and adhering to the high starting point of planning, high-standard design, high-quality construction and high-efficiency implementation, which has attracted much attention from the community. Hongye Group participated in the bidding and purchasing of conference centre (conference furniture) and successfully won the bid with 10.26 million RMB.
notification of successful tender
FROM THE BILEPRINT INTO REALITY
On 4 November 2022, the permanent venue of the World Top Scientists Forum (Lingang Centre) was officially opened. With this as a symbol, the scientific community that gathers the world's top scientific resources will be transformed from a blueprint into a reality, and will be built into a highly distinctive global curator of major cutting-edge science in the new era.
The deputy general manager of Nuogang Exhibition Company said in an interview, "So far, including the main conference hall, banquet hall, meeting hall, multi-functional hall and round table hall, the delivery of the finishing has been completed, with all the conditions for the meeting." It is an honour that the furniture of these five major meeting spaces is precisely manufactured by Hongye Group with honour. Let's witness this world-class stunning below.
01 Shared halls
The 2,800-square-metre shared hall and 200-metre shared corridor not only connect the various spaces of the conference centre, but also serve as one of the venues for conference activities. The star-rail shape of the hall's golden roof with transparent canopy glass creates a tense and dynamic space where the effect of being under the blue sky and white clouds can be achieved even indoors.
02 Main venue
The main venue is 13.8 metres high, with an area of about 3,360 square metres, which can accommodate nearly 3,000 people for meetings. Once you walk in, you will be given the visual impact effect of permeability and freedom and grandeur, and the whole space adopts the design of large-span steel structure to achieve the whole space without beams and columns, which gives you unlimited space for reverie and triggers your imagination for the development of science and technology by leaps and bounds.
03 VIP Lounge
VIP lounge is a place for rest and relaxation, socialising and receiving clients. Hongye Group chooses the classic match of grey and beige, which adds a lot of modernity to the dignified meeting sofa and a sense of technology. It implies open-mindedness, wisdom and positive enterprising.
04 Round table room
The roundtable hall, with an area of about 1,000 square metres, adopts a 21-person super roundtable layout, and the walls are covered with oversized one-piece integrally processed metal decorative panels up to 18 metres high, with pure and simple lines converging through twisting, depicting freedom and stretching, foreshadowing collision and fusion, and echoing the theme of the Scientists' Forum.
05 Conference room
Facing the indoor space of this large-scale modern conference centre, which is the permanent venue of Topco Forum, Hongye Group gave the optimal solution in real-time comparison on the spot, and configured the conference furniture for it in a simple and generous way, which meets the modern requirements.
06 Meeting room

The meeting hall covers an area of about 560 square metres, as a kind of external image of the company's facade we configure its sofa brown-based, seemingly calm and dignified; step on the dark blue wave backing carpet, as if travelling in the deep blue, where to meet with the guests, fully demonstrating the sea of tolerance, open and inclusive temperament.
07 Multi-purpose hall
The multifunctional hall covers an area of about 570 square metres and can accommodate about 200 people. The multifunctional hall is equipped with neatly arranged conference chairs, one row in a row, neat and generous. It is equipped with a large LED projection screen on the side, which can be used for a variety of functions such as daily meetings and media conferences.
08 External lounge
09 Ballroom
With an area of 3,100 square metres, the ballroom can accommodate at least 3,000 people for banquets. The top surface of the ballroom is made of nearly 6,000 metal shapes presenting a hyperbolic flow effect, together with the RGB full-colour light source, symbolizing the surge of scholars' thoughts from all over the world, convergence and fusion, and creating a strong atmosphere of science, technology and innovation.
The permanent venue of the World Top Scientists Forum (Lingang Centre) has become an internationally influential platform for cooperation and exchange in science and technology innovation. It is designed around the background of the development of science and innovation, ecology and humanities in the new area of Lingang, and is based on the concepts of "openness and inclusiveness" and "scientific and technological innovation", With the design intention of "openness and tolerance", "scientific and technological innovation", and "leading the world", it is elaborately built to sow the seeds of science for the new era and inject new vitality into the high-quality development of Shanghai city. Hongye Group is honoured to participate in this project as a conference furniture supplier, and will bring high-quality conference furniture to every visitor.



